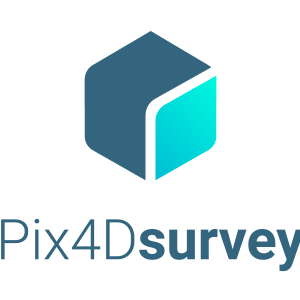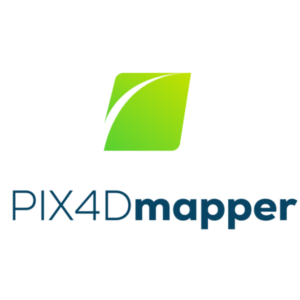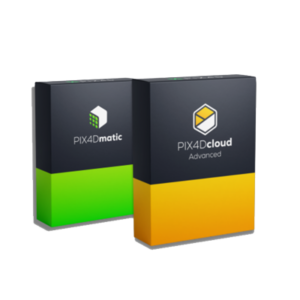PIX4D Bim
View, measure, and verify your site’s building data using flexible desktop or cloud image processing options. Deliverables can be analyzed and shared through a cloud-based server and can be compared from BIM as design or programming drawings.
Cloud processing
Automatic cloud processing that enables custom workflows without additional hardware.
Powerful desktop editing and analysis
Detailed desktop editing, with measurement, volume, contour and inspection capabilities.
Cloud Timeline + BIM Comparison. The results are displayed in 2D and 3D in an intuitive Pix4Dbim timeline, where you can view, measure or annotate.
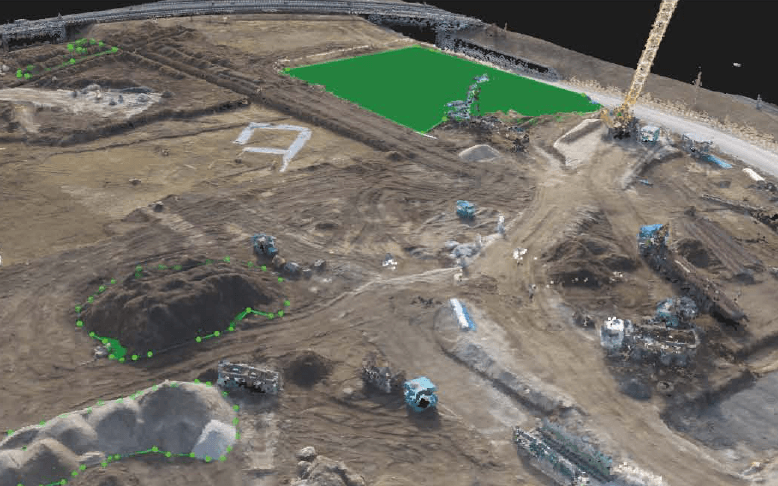
Photorealistic 3D models for accurate measurements
The Pix4Dbim desktop creates 3D models, surface and volume measurements, contours, and overview. Original high-resolution images can be viewed for inspection purposes by clicking anywhere in the 3D model.
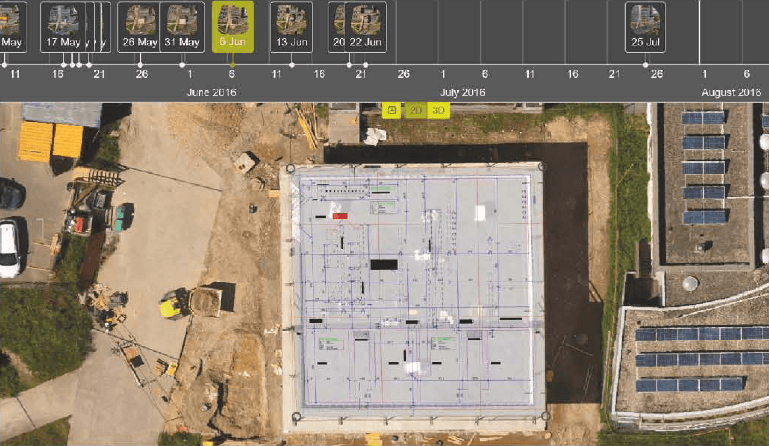
Cloud-based timeline
Regularly collected data is displayed in an easy-to-view timeline in the cloud, which shows the progress of the site. 2D and 3D data can be accessed from here, as well as annotate, measure and share.
BIM comparison for As-Built vs As-Design
Import drawings into the Pix4Dbim cloud, so that composite orthophotos can be compared to design drawings. Construction errors can be detected early in this way, before they affect the later stages of compilation. Alternatively, programming diagrams derived from the BIM application can be imported and compared to ensure that the project is on the way.
An exclusive MOBILE + WRITING+ NUBE workflow
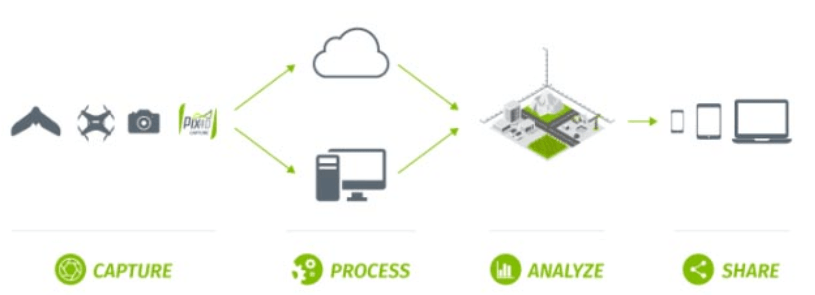


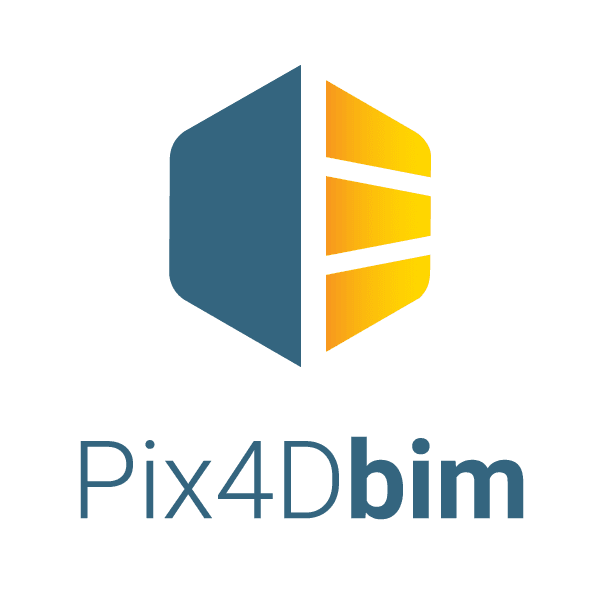
 Secure payment
Secure payment Shipping in 24/48h
Shipping in 24/48h Technical advice
Technical advice
